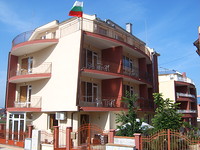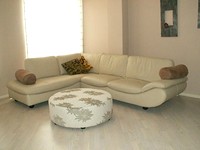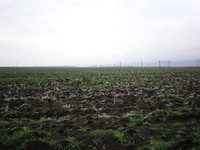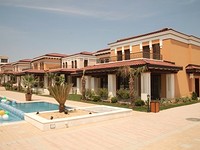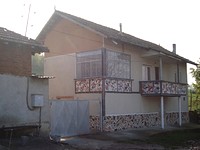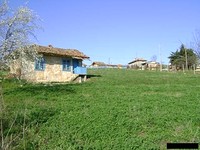Discounted properties for sale in Bulgaria
In this section of our website you will find properties for sale in Bulgaria with prices bellow their market value. Most of the Bulgarian properties listed here are with reduced prices and are excellent investment opportunities. If you are looking to buy a property in Bulgaria, have a look at this section of our website. Here you can find heavily discounted properties for sale. Some prices are reduced with nearly 70%.
SOLD
DISCOUNTED -5%![Apartments for sale in Ravda]()
DISCOUNTED -5%
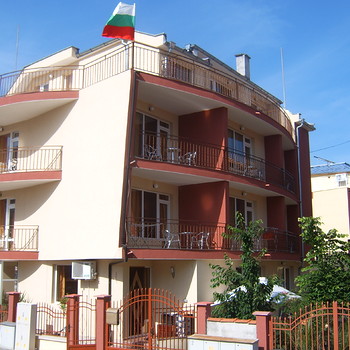
€23,500
€22,440
€20,431
£19,509
€26,231
$25,048
SOLD
DISCOUNTED -30%![Apartment for sale in Varna]()
DISCOUNTED -30%

€260,000
€183,000
€226,044
£159,100
€290,212
$204,265
SOLD
DISCOUNTED -33%![Agricultural plot of land for sale near Pmorie]()
DISCOUNTED -33%
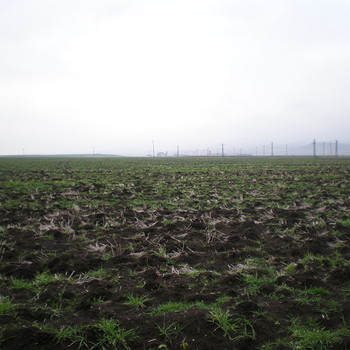
€14,000
€9,400
€12,172
£8,172
€15,627
$10,492
SOLD
DISCOUNTED -18%![House for sale near Balchik]()
DISCOUNTED -18%

€47,000
€39,000
€40,862
£33,907
€52,461
$43,532
SOLD
DISCOUNTED -19%![Apartments for sale in Sozopol]()
DISCOUNTED -19%
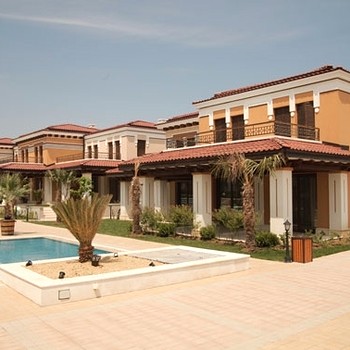
€49,610
€40,670
€43,131
£35,358
€55,375
$45,396
SOLD
DISCOUNTED -8%![House for sale near Veliko Tarnovo]()
DISCOUNTED -8%
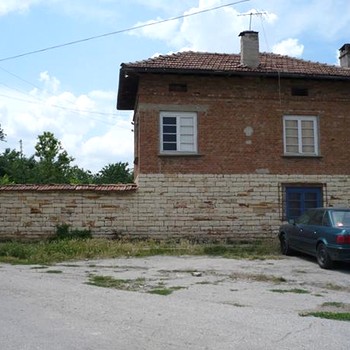
€13,000
€12,000
€11,302
£10,433
€14,511
$13,394
SOLD
DISCOUNTED -7%![Hotel for sale in Balchik]()
DISCOUNTED -7%

€330,000
€309,000
€286,902
£268,645
€368,346
$344,906
SOLD
DISCOUNTED -12%![House for sale near Samokov]()
DISCOUNTED -12%

€60,000
€53,000
€52,164
£46,078
€66,972
$59,159
SOLD
DISCOUNTED -16%![House for sale near Sredets]()
DISCOUNTED -16%

€20,800
€17,600
€18,084
£15,301
€23,217
$19,645
SOLD
DISCOUNTED -27%![House for sale near Sofia]()
DISCOUNTED -27%

€95,000
€70,000
€82,593
£60,858
€106,039
$78,134
SOLD
DISCOUNTED -16%![House for sale near Varna]()
DISCOUNTED -16%

€95,000
€80,000
€82,593
£69,552
€106,039
$89,296
SOLD
DISCOUNTED -24%![House for sale near Svishtov]()
DISCOUNTED -24%
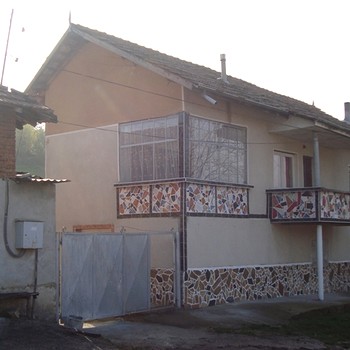
€34,500
€26,400
€29,994
£22,952
€38,509
$29,468
SOLD
DISCOUNTED -6%![House for sale near Sofia]()
DISCOUNTED -6%

€115,000
€109,000
€99,981
£94,765
€128,363
$121,666
SOLD
DISCOUNTED -46%![House for sale in Byala]()
DISCOUNTED -46%

€730,000
€400,000
€634,662
£347,760
€814,826
$446,480
SOLD
DISCOUNTED -30%![Old house for sale near Rouse]()
DISCOUNTED -30%

€5,000
€3,500
€4,347
£3,043
€5,581
$3,907
SOLD
DISCOUNTED -10%![House for sale in Teteven]()
DISCOUNTED -10%

€55,000
€49,500
€47,817
£43,035
€61,391
$55,252
SOLD
DISCOUNTED -16%![House for sale near Golden Sands]()
DISCOUNTED -16%

€500,000
€420,000
€434,700
£365,148
€558,100
$468,804
SOLD
DISCOUNTED -3%![Apartments for sale in Tsarevo]()
DISCOUNTED -3%



