Build my home in Bulgaria
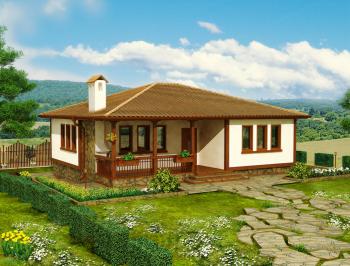
Please contact us for price of construction
The built up area of the house is 104.5 m2 one - storey / veranda with outside barbeque, with a panorama view to the sea and Bourgas, entrance hall, a large living room, tow /or three/ bedrooms, a kitchenette, bath and toilet.
The house will be finished as follows:
- Entrance door – metal
- Interior doors MDF
- PVC windows
- Walls latex
- The flooring granitogres, terracotta, laminate
- The heating with a fireplace
- Bathrooms terracotta and faience tiles, accessories, a mirror, a fan, batteries, water-heater
- The playground – full finished
- The swimming pools – full finished
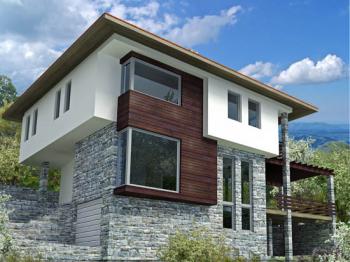
please contact us for construction price
The project is for a 2 storey house with a basement and includes :
4 bedroom two storey house with underground level with a storage room and a garage
patio around the house with stairs
This is a sample plan for a house on 3 levels. The house is made in modern style with rural character. This plan is very good for plots of land with big inclination. The house has a total living area of 157 sq.m. and 64 sq.m. basement and a garage.
The 157 sq.m. are allocated between 2 floors. The first floor consists of entrance room, living room, kitchen and a dinning room. On the second floor there is a corridor and 4 bedrooms.
The architect made this house quite practical and at the...
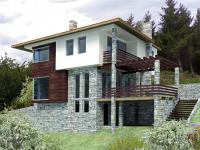
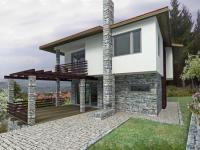
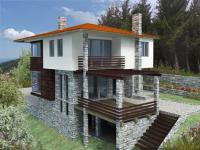
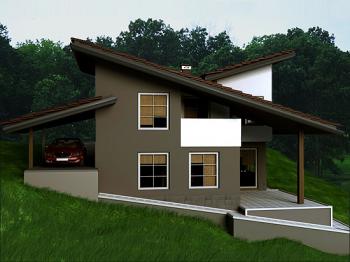
2-Bedroom 2 storey modern style country villa
The built up are of the modern country villa is 87 sq.m, the total living area of the villa is 171 sq.m.
The plan presented in this project is for a 2-storey high building and height 7 meters to cornice and 10 meters to the ridge. The type of the plan is made for very inclined terrain with level difference about 7.80 meters with decreasing level from north-east to south-east.
The staircase is placed in the north-east part of the building and consists of single-shoulder stair. It is made of steal reinforced concrete. The roof is a combination of 2 single sided roofs made of steel reinforced concrete, with invisible wooden part, thermo-insulation and bitumen tiles.
The first floor consists of -...
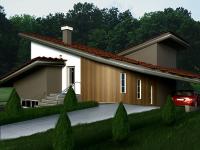
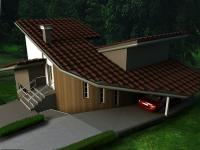
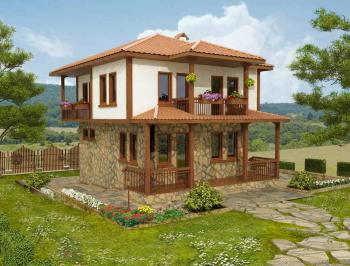
The floor area of the house is 109 m2 distributed between two floors. On the first floor there is a veranda, entrance hall, living room, kitchenette and a toilet. On the second floor there are three bedrooms, two terraces, two baths and toilets.
The house will be finished as follows:
- Entrance door – metal
- Interior doors MDF
- PVC windows
- Walls latex
- The flooring granitogres, terracotta, laminate
- The heating with a fireplace
- Bathrooms terracotta and faience tiles, accessories, a mirror, a fan, batteries, water-heater
- The playground – full finished
- The swimming pools – full finished
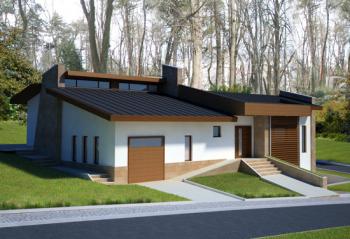
Single family 3-bedroom 1-storey house with basement and swimming pool
The total living area of the house is 214.4 sq.m.
The building is designed for a single family home, the architects used semi-levels when choosing the layout of the property due to the inclined terrain. The semi-levels are allowing the house to "crawl" on the terrain. Every separate functional zone in the house is separated in a different level and a separate ground level. The main motive is the aspiration to proximity with the nature and the surrounding landscape. Main goal of the project is also protecting the environment and protecting of the high tree species.
The facade of the house is designed to be with natural stone facing, white plaster and facial covering with profiled boards,...
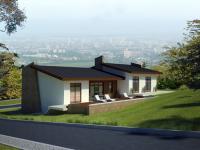
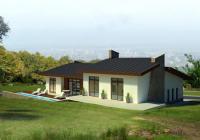
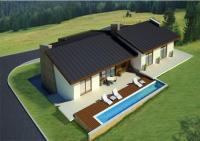
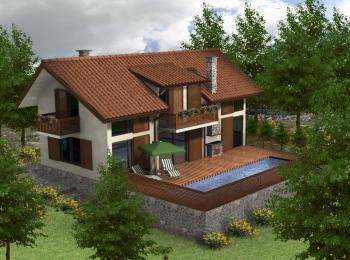
This two-storey luxurious house offers bright and well organized 213 square meter living and entertaining space.
The property features include:
* An impressive open plan living room with kitchen corner,
* Handmade stone fireplace
* Three bedrooms,
* Three fully fitted bathrooms,
* Guest toilet
* Utility room,
* Huge veranda with stone made BBQ,
* Double glazed UPVC,
* Plastered latex painted walls,
* Tiled floors,
* Laminate in the bedrooms,
* Thermo insulation,
* Red roof tiles
A Summary
Entrance;
An internal staircase takes you from the first floor entrance to the second floor antechamber.
Living area;
The open plan living area...
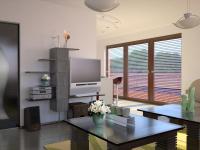
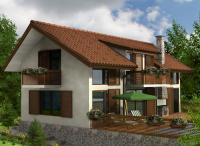
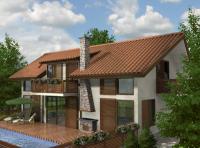
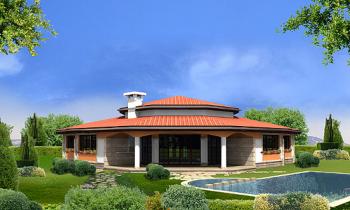
Please contact us for price of construction
The project includes:
- 4 bedroom one storey house with area 196 square meters
- external swimming pool with area 32 square meters
- landscaping a garden of 500 square meters
This project is for 1-storey house consisting of 4 bedrooms, 3 bathrooms, corridor, a large living room with a fireplace and a storage room. Outside there is a nice porch covered with the roof which ensures that you can enjoy a lunch or a drink outside even in rainy weather. All this is gathered in 196 square meters.
Coming from the entrance of the house you will get into the corridor which is wide enough to give you...
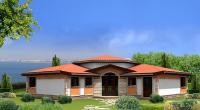
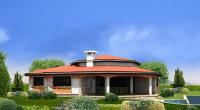
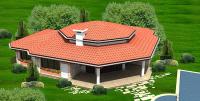
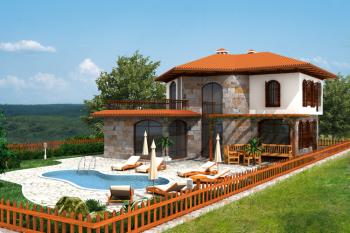
This is a 3d visualization of a nice 3 bedroom house with swimming pool and well arranged patio area. We offer this option to you in case you bought a plot of land in Bulgaria and would like to have such house built on it. This 3-bedroom house could become a nice vacation home in Bulgaria as well as a nice cozy second home.
We will be happy to discuss different options in case you want to add or change something in the...

