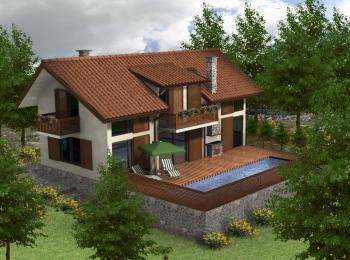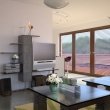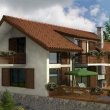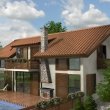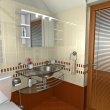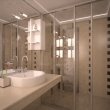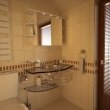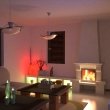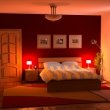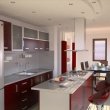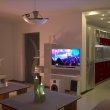3-bedroom house in modern style
This two-storey luxurious house offers bright and well organized 213 square meter living and entertaining space.
The property features include:
* An impressive open plan living room with kitchen corner,
* Handmade stone fireplace
* Three bedrooms,
* Three fully fitted bathrooms,
* Guest toilet
* Utility room,
* Huge veranda with stone made BBQ,
* Double glazed UPVC,
* Plastered latex painted walls,
* Tiled floors,
* Laminate in the bedrooms,
* Thermo insulation,
* Red roof tiles
A Summary
Entrance;
An internal staircase takes you from the first floor entrance to the second floor antechamber.
Living area;
The open plan living area lounge/kitchen and diner all tiled with painted walls and ceilings
Lounge to include a stone built fire place and large UPVC rear patio door to the veranda on the front. Kitchen units are also included in the price.
The veranda is completed with wooden flooring.
The first floor also comprises a toilet for guests and a closet.
Bedrooms;
All bedrooms have laminated flooring with painted walls, electric sockets and UPVC patio doors leading to rear terrace.
Each bedroom has an en-suite bathroom/WC.
Bathrooms;
Floor to ceiling tiling, including all sanitary units, toilet, shower cabin, sink and taps.
General;
The property has a gated entrance with a two parking lots giving that final touch of privacy.

