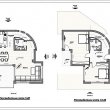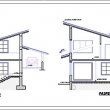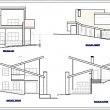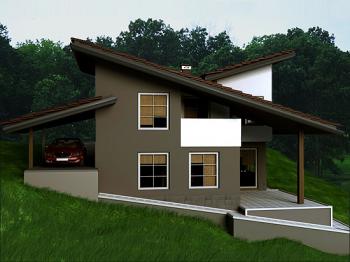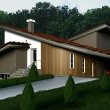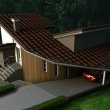2-bedroom country villa
2-Bedroom 2 storey modern style country villa
The built up are of the modern country villa is 87 sq.m, the total living area of the villa is 171 sq.m.
The plan presented in this project is for a 2-storey high building and height 7 meters to cornice and 10 meters to the ridge. The type of the plan is made for very inclined terrain with level difference about 7.80 meters with decreasing level from north-east to south-east.
The staircase is placed in the north-east part of the building and consists of single-shoulder stair. It is made of steal reinforced concrete. The roof is a combination of 2 single sided roofs made of steel reinforced concrete, with invisible wooden part, thermo-insulation and bitumen tiles.
The first floor consists of - living room, dinning room with exit to a terrace, kitchen bathroom and toilet, staircase and a garage;
The second floor consists of - corridor (the main entrance), two bedrooms, balcony and a bathroom and toilet;
In the north part is located a shelter for a car.
The main entrance to the house is situated at a level +3.20 meters, due to the highly inclined terrain.
The plans was created by: Architect: arch. Nikolinka Lozanova and company from "Nikoloz" sLtd.

