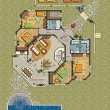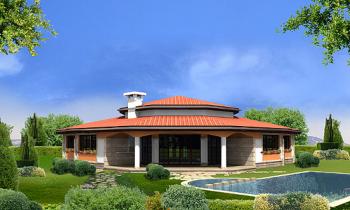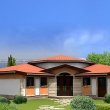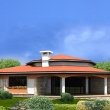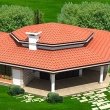4 bedroom 1-storey house
Please contact us for price of construction
The project includes:
- 4 bedroom one storey house with area 196 square meters
- external swimming pool with area 32 square meters
- landscaping a garden of 500 square meters
This project is for 1-storey house consisting of 4 bedrooms, 3 bathrooms, corridor, a large living room with a fireplace and a storage room. Outside there is a nice porch covered with the roof which ensures that you can enjoy a lunch or a drink outside even in rainy weather. All this is gathered in 196 square meters.
Coming from the entrance of the house you will get into the corridor which is wide enough to give you the feeling of the big house that you are entering in. There is a storage room accessible only from outside, this storage is created mainly to store gardening tools, golf sticks or any accessories that you need depending where you will build the house. The living room is quite large and has a relax area and a nice and big fireplace which gives you the feeling of the cozy home. There is dinning area which takes about 30% of the space in the living room, there is a separate space for the kitchen which is located close to the dinning area. The large sliding door leads to the big covered porch, which is projected to face south so you can enjoy the nice weather and the warm sunshine in the autumn and Spring days.
The 4 bedrooms are separated in pairs, tow of them are by the main entrance and are facing south, the other two are facing west and are on the opposite side of the house. All of them have access to the corridor, one of the bedrooms have access to one of the bathrooms which has double sink, toilet and a bath tube, the other 3 bedrooms have access trough the corridor to the other 2 large bathrooms.
The building has symmetric composition, which gives it the nice external look. The roof structure has differentiated a central and higher space, where are located the living room with the kitchen area and the dinning space. The covered terrace acts as an extension of the living area and predispose to relax including the view to the swimming pool.
The building should be build by steal reinforced concrete columns and slabs and brick walls. The roof is with wooden structure, covered with tiles and is 4 sides.

