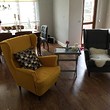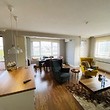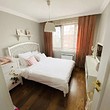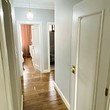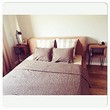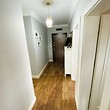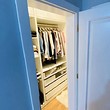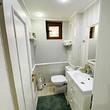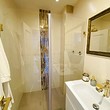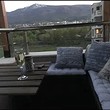We bring you this wonderful two-bedroom apartment (possibility to make it 3-bedroom), located in the Eastern part of Manastirski Livadi, Sofia.
The apartment is on the fourth floor in a building with Act 16 received in 2016. The building has well maintained entrance and shared parts, access control.
The property is functional, spacious, luxuriously furnished and fully equipped with high class appliances. It consists of a large entrance hall, a spacious living room (40 sq m) with a beautiful kitchen, a sunny dining room and a seating area, two spacious bedrooms, (15-16 sq m), wardrobe, a bathroom with a toilet, a separate toilet, two balconies with beautiful views.
According to the project, the apartment had four rooms, but one of the bedrooms (cabinet) has been converted into a walk-in wardrobe, and part of it has been used to expand the dining area. The old layout could be brought back if necessary.
The apartment also has an adjoining basement.
The property is situated near Todor Kableshkov Blvd. and Bulgaria Mall. It is 500 m from the mall, supermarket - 200 m, sports complex - 250 m.

