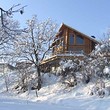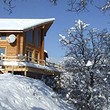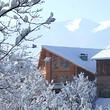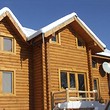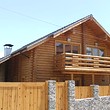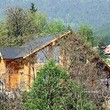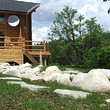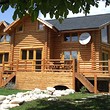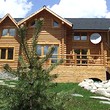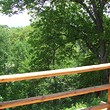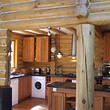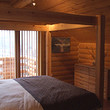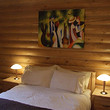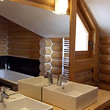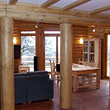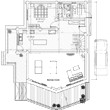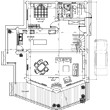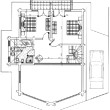DESCRIPTION:
This luxury log chalet is a magnificent home with 213m² of living space across 3 floors. With 2 large terraces, an upstairs balcony and large garage the total combined area is 350m².
It is idyllically situated on its own private, 600m² large, plot of land on the outskirts of a nice, picturesque village near Bansko. There is a small river near the property which can be heard running from the chalet. The log is directly overlooking a pine forest, in less than 100 meters away. The view from the beautiful wooden terraces is just amazing.
The huge windows from floor to ceiling through all levels, ensures the view from both the lounge and upstairs. A spacious luxury handmade kitchen with all appliances will be at your disposal. There is also a very spacious lounge area with fireplace and a stair case leading to the upper floor. There is state of the art home cinema with Sky TV and broadband internet, spacious bedrooms and two luxury bathrooms. Below there is a separate large games room, fully furnished.
The accommodation is as follows:
GROUND FLOOR:
Storeroom, covered entrance porch, garage, spacious reception hall with fitted cupboards, bathroom with, sink, shower and WC. There is also a drawing room with stone log fireplace, pine stairs. Dining area and open plan kitchen, fully furnished with handmade pine furniture, home cinema system with 50 inch plasma. The kitchen includes range of handmade pine units with granite work surfaces, 4 ring gas cooker, built-in extractor hood, oven and large American fridge. The guest bedroom is fully furnished with handmade furniture including fitted wardrobe.
FIRST FLOOR:
Balcony with fully open cathedral ceiling. Master bedroom with an excellent handmade king-size bed and fully fitted furniture. Double glazed French doors leading to outside balcony with views of the village and fantastic views of Pirin mountains. There is a master bathroom with enclosed corner bath, shower cubicle, bidet and WC. The guest bedroom includes double bed, built-in wardrobe. It is fully furnished and has open views to the village and mountains.
GAMES ROOM:
There is also a large games room with stone terrace, open views to the river and forest. The games room is fully equipped with a pool table, table-tennis table and darts board as well as a large sofa-bed. Fully central heated from the main house but also sporting a hand built log fireplace. Solid wooden floors and double glazing with two sets of large French doors.
LOCATION:
This Log Chalet is ideally located within 11 km from Bulgaria's premier Ski resort of Bansko, 8 km from Ian Woosnam's exclusive 18-hole golf course, 9 km from the newly developing Ski resort at Kulinoto and just 5 km from the state-of-the-art 4 star Katarino Spa Resort. It is 160 km from Sofia airport and only 50 km from the Greek border; 130 km from the golden beaches of Greece.

