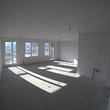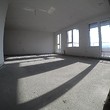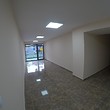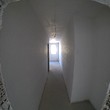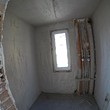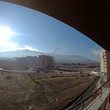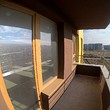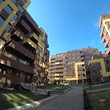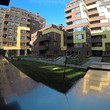We are offering for sale this large, three-bedroom apartment located in "Manastirski livadi" district of Sofia City. The apartment is part from a gated complex, which has received Act 16 in 2017.
The apartment has total living area of 160.37 sq m and clean living space of 136.25 sq m. The property benefits with excellent distribution - entrance hall, living room with dining area and kitchenette, three bedrooms, three bathrooms with WCs, corridors and one terrace.
There is also a basement - 4.90 square meters, as well as 2 parking spaces on the -1 level, which are side by side - 15.29 square meters.
The complex has central heating, landscaped areas, children's playground and recreation areas. There is also a sports center. The building has constant video surveillance and security.
Nearby there are many shopping venues such as Bulgaria Mall, Billa, Jumbo. There is quick access to several kindergartens and schools. The ring road is 5 minutes from the complex.

