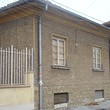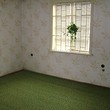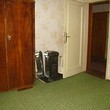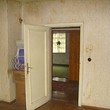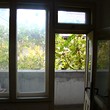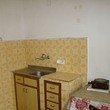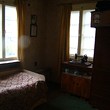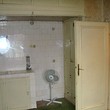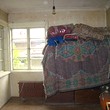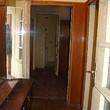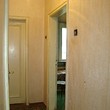This is an offer for a house for sale located in the center of Gorna Oryahovitsa town.
The house has total living area of 250 square meters distributed between two floors. The distribution of the premises inside is as follows: the first floor has total area of 125 sq m and consists of 4 bedrooms, hallway, kitchen with balcony and a bathroom with WC – in a separated entrance. On the ground floor there are three separated entrances and again living area of 250 sq m. This floor consists of 6 premises which can be used for living after renovation or could also be used for storage, basement or a workshop.
Both floors are connected with inside staircase. There is also a small yard. The house was built in the 60ties and the kitchen and WC are finished in the 80 ties.
ID: 8712
Property Status: Sold
District: Veliko Tarnovo
Area : 2 Floors
Plot Size : 300m 2
Extras: Electricity, Water
Location: In town
Published: Tuesday, March 25, 2014
Property Status: Sold
District: Veliko Tarnovo
Price Euro:
€34,000
Price GBP: £29,560
Price USD: $37,951
Category:
Houses Price GBP: £29,560
Price USD: $37,951
Area : 2 Floors
Plot Size : 300m 2
Extras: Electricity, Water
Location: In town
Published: Tuesday, March 25, 2014
SIMILAR PROPERTIES
Bulgarian Property News
Saturation Of Supply Ruining Property Market In Bulgarias Bansko Resort 11/03/2008
There is more than enough property for sale in Bansko, but interest in buying any is dwindling fast, according to a report in a Bulgarian newspaper. The property market in the mountain resort town has been at a standstill since the beginning of 2007. Investments worth millions were blocked,...
There is more than enough property for sale in Bansko, but interest in buying any is dwindling fast, according to a report in a Bulgarian newspaper. The property market in the mountain resort town has been at a standstill since the beginning of 2007. Investments worth millions were blocked,...
Bulgarian Property Most Valued By Russian Investors 06/04/2009
Bulgaria remains the most popular and sought-after destination for Russian real estate investors. As of March 2009, 18.8 per cent of all applications processed for real estate wanted, in the Russian Prian.ru website, were targeting properties and land in Bulgaria.There is, however, a marginal...
Bulgaria remains the most popular and sought-after destination for Russian real estate investors. As of March 2009, 18.8 per cent of all applications processed for real estate wanted, in the Russian Prian.ru website, were targeting properties and land in Bulgaria.There is, however, a marginal...

