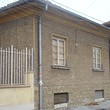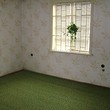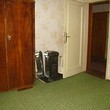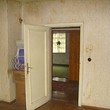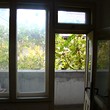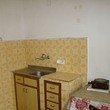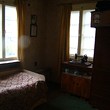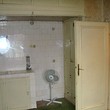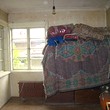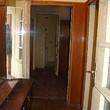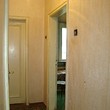This is an offer for a house for sale located in the center of Gorna Oryahovitsa town.
The house has total living area of 250 square meters distributed between two floors. The distribution of the premises inside is as follows: the first floor has total area of 125 sq m and consists of 4 bedrooms, hallway, kitchen with balcony and a bathroom with WC – in a separated entrance. On the ground floor there are three separated entrances and again living area of 250 sq m. This floor consists of 6 premises which can be used for living after renovation or could also be used for storage, basement or a workshop.
Both floors are connected with inside staircase. There is also a small yard. The house was built in the 60ties and the kitchen and WC are finished in the 80 ties.
ID: 8712
Property Status: Sold
District: Veliko Tarnovo
Area : 2 Floors
Plot Size : 300m 2
Extras: Electricity, Water
Location: In town
Published: Tuesday, March 25, 2014
Property Status: Sold
District: Veliko Tarnovo
Price Euro:
€34,000
Price GBP: £29,648
Price USD: $37,951
Category:
Houses Price GBP: £29,648
Price USD: $37,951
Area : 2 Floors
Plot Size : 300m 2
Extras: Electricity, Water
Location: In town
Published: Tuesday, March 25, 2014
SIMILAR PROPERTIES
Bulgarian Property News
The new construction in Bulgaria 16/09/2010
The new construction in Bulgaria New construction in our country is satisfactory, architects and consultants assured. It can not be said definitely whether the old or the new construction is higher quality in terms of safety. The new construction in our country fully meets the...
The new construction in Bulgaria New construction in our country is satisfactory, architects and consultants assured. It can not be said definitely whether the old or the new construction is higher quality in terms of safety. The new construction in our country fully meets the...
Parking Fees In Sofia Higher Than In Moscow And Madrid 06/07/2009
Bulgaria's capital city Sofia ranked 13th among European capitals in Colliers International's parking price descending scale, outpacing Moscow, Madrid and Berlin and followed by Prague, Athens and Budapest.The survey by the global property consultancy compared average parking fees in the central...
Bulgaria's capital city Sofia ranked 13th among European capitals in Colliers International's parking price descending scale, outpacing Moscow, Madrid and Berlin and followed by Prague, Athens and Budapest.The survey by the global property consultancy compared average parking fees in the central...

