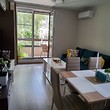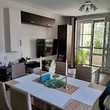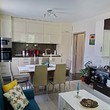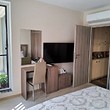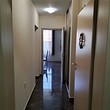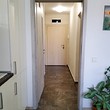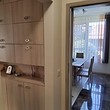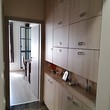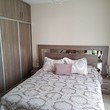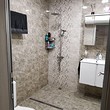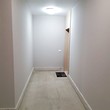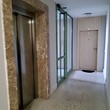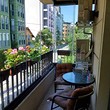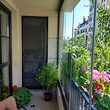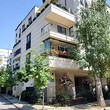The building is located on a quiet and green street, in close proximity to the Nadezhda metro station (5 minutes on foot) and public transport stops. The area is very communicative. Within walking distance there is a kindergarten, a school, restaurants, shops, etc.
The building is new, received act 16 in 2019. It has 24-hour surveillance and controlled access. The offered apartment is on its first residential floor (first floor above the garages). The total living area is 70 sq m. The apartment faces southwest.
The living space is distributed between an entrance hall, a corridor, bathroom with toilet, living room with kitchenette and dining room, bedroom and a balcony.
The apartment is sold fully furnished and equipped with new furniture and electrical appliances.
The price includes:
- Spanish granite tiles - to order
- Laminate -10mm AC5 V
- High class interior doors - Gradde
- High-quality custom furniture made of MDF with Blum mechanisms
- High class electrical appliances
- TVs - Samsung QLED
- Air conditioners - Fujitsu class AAA
All maintenance fees are paid up until the end of the year.

