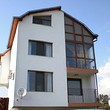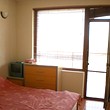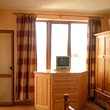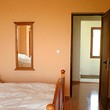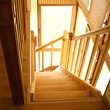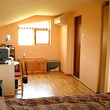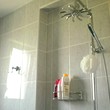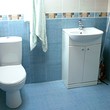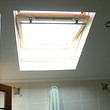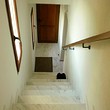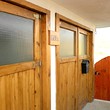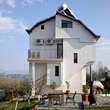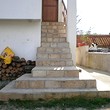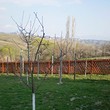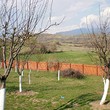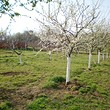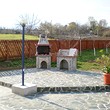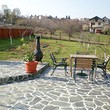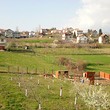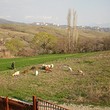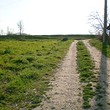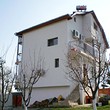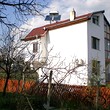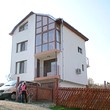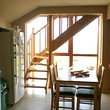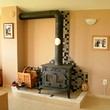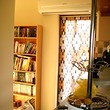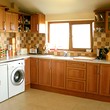Charming, spacious house located in a picturesque village, just 5 km from the town of Sandanski. The building was finished in 2008 year and has total living area of 170 square meters distributed between a garage floor, two residential floors and an attic floor. It consists of 3 bedrooms, living room with kitchenette, and a garage and storage room on the ground floor. The height of the first residential floor is standard, while the second and top floors have minimal ceiling slope which gives it additional charm and artistic atmosphere. The exposition of the main rooms is to the east / south / west, with stunning views of mountains and green fields all around.
The building:
The house is completely finished, built with modern quality materials. Floors are as follows: tiled on the first and second floors, laminate on the top floor and marble staircase between floors. A beautiful staircase connects the living room with the attic floor made of solid wood. The walls are plastered and painted. The windows are made of PVC - four chambers with fitted mosquito netting. The doors are made of aluminum, by the Greek company EXALCO.
The building has an external heat and hydro isolation, and well-formed external staircase, covered with stone. There are full electricity installations and wiring - for digital TV and internet, and if necessary can connect to cable TV.
There are two bathrooms - on the first and top floors. They are equipped with toilet monoblock with mixer and moveable showers. On the roof there is a 200-liter solar heated water tank providing hot water for domestic purposes.
All rooms in the house have their own air conditioners which provide heating in the winter and cooling in the summer. The living room has a massive fireplace. According to the costumer's wish it could be left for additional price.
The house is for sale partially furnished - it will have all cabinets and the bar plot, air conditioning and solar water heater. If buyers wish to buy some of the rest of the furniture, its price shall be determined by further agreement between them and the seller.
The land:
The yard has a right shape, and the terrain is flat. Its total area is 1714 m2 planted with many fruit trees that have an average age around 6 years. Thee are 40 pcs. of apples 4. Peaches, 6 pcs. plums, 3 pcs. Cherry, 3 pcs. pear and 3 pcs. olive.
The yard is well maintained, with a place for a BBQ and a recreation area. The covering decoration is from stone, fitted with garden lighting. The most part of the fence is from painted wooden boards, only the rear of the yard has a network fence.
In one of the corners of the yard there is a place for raising livestock. In front of the plot there is a separate parking for one car.
Location:
The property is located at the eastern edge of the village, a place with an incredibly relaxing pastoral view - high mountains and green fields, fresh air, peace and quietness, disturbed only by the chirping of birds and bells jingled on.
The road to the house is graveled and accessible in all weather conditions. It is at the distance of about 800 m from shops. Buses, connects the village to surrounding towns.
Details about the property:
- Only 5 km away from all urban amenities of Sandanski.
- Area: 170.00 m²
- Number of rooms: 4
- Number of bedrooms: 3
- Number of bathrooms / toilets: 2
- Year of construction: 2008
- Type of heating: air conditioning
- Floor (s): 2
- Electricity: Yes
- Water: Yes
- Regulation: Yes
- Yard: Yes
- Balcony: Yes
- Parking: Yes
- Garage: Yes
- Drain: Yes

