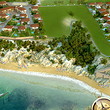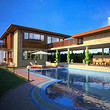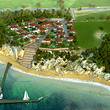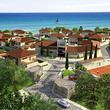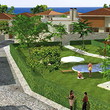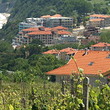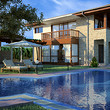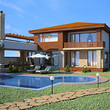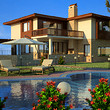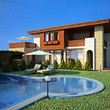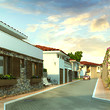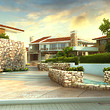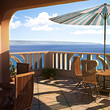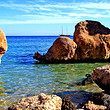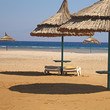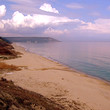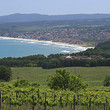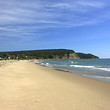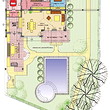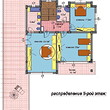The choice of locus of the project has been given a lot of time. The matter is that popular resort zones - Solar Coast, the Gold dust, Sozopol and other, represent densely built up cities with incessant building in the neighbourhood. Such surrounding conditions in any way did not satisfy to the investor's requirements and representations about an ideal place. So they decided to leave famous resort zones, thinking that privacy and unique environment will be better for our customers. The complex is located in the corner of the virgin nature not far from the small resort town Bjala, in immediate proximity from the road connecting cities of Varnas and Burgas, in each of which there is an international airport. At any time, being on the balcony of your house, looking at the sea, it is only possible to hear noise of a surf and shout of seagulls.
The complex is situated on 30 meters rock, it is latent by dense wood from three sides, and the sea is on the fourth side. The Black Sea is stretched by the transparent waters only in 40 meters from fences of country houses. To the well arranged private beach conducts the panoramic lift which is in the territory. In immediate proximity the territories noted by a dark blue flag of EU are located and protected as a natural property of the country. It is hardly necessary to say that any building there is forbidden. Visitors of these places shouldn't be surprised by meetings with herds of wild horses or broods of the wild boars who have peacefully risen on a watering place that is not far from the seacoast...
All the cottages of Arcadia are maintained in the uniform architectural style organically entered in the local nature. We have approached with special carefulness to the questions of registration of lots, external and internal finish of cottages. The best, non-polluting materials are only applied to civil works.
Fences represent a combination from a natural stone and tree, covered with climbers. On each site the paths which have been laid out by a natural stone are equipped and plants according to the project of landscape design are landed.
The pool is equipped by the automated system of regulation of a water level, the water modular construction is established.
On each lot there is a covered garage, finish - cement filler and water paint.
We use tile Bramac for roof works, colour antique, walls of cottages are faced by mineral plaster Baumit.
The entrance door is executed from a fire-resistant material and equipped by the on-door speakerphone.
Five-chamber PVC profiles with a double-glazed window and the colour of tree (a gold oak) are established in windows of cottage and terrace doors.
Central heating and climate control is in place in cottages: the heating system in each room, thus the equipment provides giving of warm and cold air.
Also electric central airs are established. Thus in some country houses, in connection with square size, installation of the additional equipment is provided.
Cables for phone, a cable television and the Internet are provided, satellite dishes are established in cottages. Cables of illumination are laid to lamp holders.
The floor of covered and open terraces can be faced with tile, clinker ceramics or marble. The place for a barbecue is equipped on covered terraces, a used material - a natural stone.
The wooden parquet is laid on a floor in the corridor, drawing room and bedrooms, in bathroom and kitchen the floor is faced with clinker tile. Walls and ceiling are painted by water paint. Also bathroom is equipped by cable outlet for the hair dryer, the electro razor, hot and cold is available, the sanitary technician established: a toilet bowl, a bowl, a bidet, a bath or a shower cabin.
Two various variants of furnishing are provided for cottages (for an additional payment). Also we can take individual design project, to perform necessary cosmetic works, to prepare a cottage for residing and all that only at the owner's will.
Infrastructure
A variety of internal infrastructure Arcadia allows owners of the real estate to forget about household problems and completely to concentrate on their rest. Presence SPA and fitness centres of the highest level on the territory does rest not only various, but also useful. We aspire to make stay in the settlement as much as possible comfortable, serene and remembered.
In the full order of owners are:
protection check-points cafe coffee-bar shops the fitness centre the SPA-centre saunas massage rooms (a hydromassage, classical massage) baths - Russian and Turkish a zone for children (a kindergarten and a children's room) a medical office two tennis courts parking place for visitors an orthodox chapela unique water cascades, streams and complex water registration of all territory of the settlement the panoramic transparent lift a laundry own mooring for yachts well arranged beach
All complex is connected to system of the water drainage and water supply of Bjala, the fibre-optical line is brought to a complex for maintenance with all services of modern telecommunication services. It is necessary to mention about warm and business mutual relations with being on the neighbourhood ARCADIA private Chateau Polychron of winery. More than 15 kinds of wines of the limited series, 10 kinds of house cheese will be always accessible to our inhabitants. Such variety gives not only an absolute freedom in choosing as regards rest, but also provides full autonomy of the settlement. Here it is possible to live all year long, without leaving its limits. And it is possible to sit down in the car, and to reach any place of the Black Sea coast for 40 minutes. It can be cheerful or quiet, comfortable or interesting here, but it is never boring.
ID: 4408
Property Status: Sold
District: Varna
Area : 2 Floors
Plot Size : 560m 2
Extras:
Location:
Published: Monday, December 11, 2017
Property Status: Sold
District: Varna
Price Euro:
€778,600
Price GBP: £678,939
Price USD: $869,073
Category:
Houses Price GBP: £678,939
Price USD: $869,073
Area : 2 Floors
Plot Size : 560m 2
Extras:
Location:
Published: Monday, December 11, 2017
SIMILAR PROPERTIES
Bulgarian Property News
Reborn is the interest in the land for construction of residential buildings in Sofia 23/05/2014
The quickening of the market of new buildings in Sofia and the growth in transactions "on the green" in the first quarter of 2014 have increased the interest of investors to the plots of land for construction of residential buildings in Bulgaria. The most sought are the parcels with the...
The quickening of the market of new buildings in Sofia and the growth in transactions "on the green" in the first quarter of 2014 have increased the interest of investors to the plots of land for construction of residential buildings in Bulgaria. The most sought are the parcels with the...
Prices Of Bulgaria Real Estate To Grow 15% In 2008 - Report - Sofia News Agency 27/05/2008
The global real estate company ERA has predicted a 15% increase in the prices of real estate properties in Bulgaria in 2008. According to ERA, the number of real estate deals in Bulgaria in 2007 grew between 4% and 5% to reach a total of about 325 000. 25% of the deals were made by foreign...
The global real estate company ERA has predicted a 15% increase in the prices of real estate properties in Bulgaria in 2008. According to ERA, the number of real estate deals in Bulgaria in 2007 grew between 4% and 5% to reach a total of about 325 000. 25% of the deals were made by foreign...

