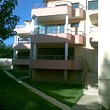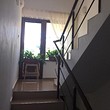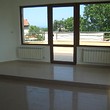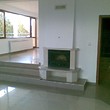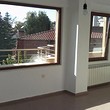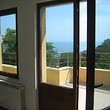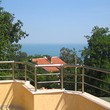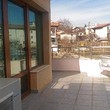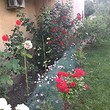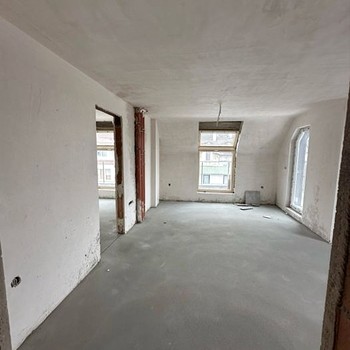This is a new, detached, 4-storey building with an area 385 sqm and a yard of 495 sq m. The building is located in a closed-type residential complex in Trakata area of Varna City. The complex is within 30 m from a bus stop.
The house is sold partially furnished. It faces south and benefits with lovely sea views. The price also includes a garage. The distribution of the premises inside is the following:
Ground floor - two large rooms suitable for a gym, a basement, boiler room, etc.
First floor - large living room with fireplace, kitchen, dining room, terrace, balcony, dressing room and a private garden.
Second floor - three bedrooms, 2 bathrooms, 2 balconies and a closet.
Third floor - large studio with kitchen box, bedroom, large round terrace with unique sea view. The kitchen is fully equipped – all appliances, large wardrobe, sofa.
The year of construction is 2007.

