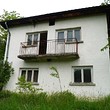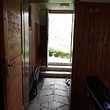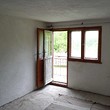For sale is a house in a picturesque village, part of Ihtiman municipality, Sofia district.
It is a solid, brick house on 2 floors built the mid-80s. The building has concrete slabs and columns, brick walls and tiled roof. The layout inside is as follows:
1st floor - entrance hall, living room with fireplace, small kitchen. External stairs to the second floor.
2nd floor - corridor, large bedroom, small bedroom and terrace accessed from both rooms.
There is electricity and water. The total area of the house is 68 sq.m. and the yard is 690 sq.m. There is an additional building with a shed of about 15 sq.m., in which is used for storing tools, firewood for the fireplace, bicycles, etc. There are also many trees in the yard - walnut, hazelnut, plum, cherry, as well as lilac bushes.
The village is located 60 km from the center of Sofia and 24 km from Vakarel. The access is provided via maintained asphalt road and 50 meters of dirt road to the house itself.

















