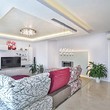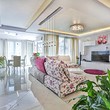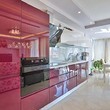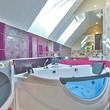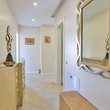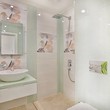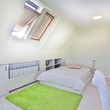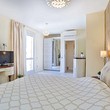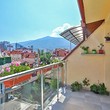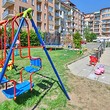We offer to your attention a spacious two-bedroom apartment, finished in style, offering coziness and wonderful views of Vitosha Mountain.
The property has an area of 146.71 sq m. It is located in a newly built building from 2009. The building is part of a gated residential complex in in Manastirski Livadi area of the city. In the immediate vicinity there are shops, pharmacies, catering establishments, etc. It is within walking distance from Mall Bulgaria, BILLA, Fantastico, public transport stops and so on.
The apartment consists of a spacious living room with dining area and kitchenette, two bedrooms, two bathrooms, two balconies and a basement. It is possible to convert it into a four-room apartment. The furniture from the photos is included in the sale price.
The complex has a playground and parking spaces - for purchase or rent. It is possible to buy a garage in the immediate vicinity.
The offered property is suitable for people who want to save time and money for renovation, or want to enjoy the nice view of Vitosha Mountain and the convenient location.

