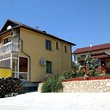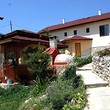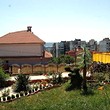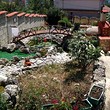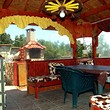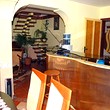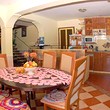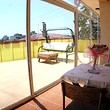We are offering to your attention two luxury houses, built on a shared plot of land in the city of Varna.
The first house has two floors, with inside staircase and an attic, two garages with the possibility of car repair and painting, boiler room, basement, winter and summer terrace (60 sq m). The first floor consists of a living room and kitchen (60 sq m), bathroom, toilet and a closet. The second floor has three bedrooms, two bathrooms and two terraces - one with lake view. This house benefits with central heating on wood, water and all communications.
The second house has a separate entrance on the ground floor and consists of two separate studios – 35 sq m each and an attic.
The yard is 800 sq m. In it there is a pond with goldfish, a wooden gazebo, oven with barbecue, outside bathroom and a workshop.
The year of construction is 2000. The property is sold with everything included.

