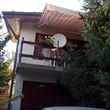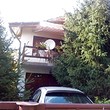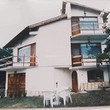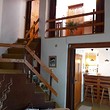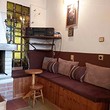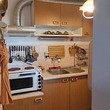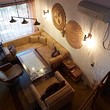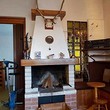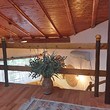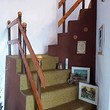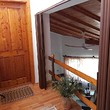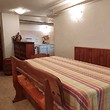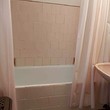For sale is a spacious, furnished house located in a cozy village in Silistra district, close to the Danube River and the regional center itself.
The house has a total living area of 130 sq m and a yard of 800 sq m. The yard includes lots of fruit trees, a glass greenhouse and some additional farm buildings. The house reveals a wonderful view of the nearby lake. It has three floors distributed as follows:
The first floor consists of a garage, a tavern with kitchenette, basement.
Second floor - corridor, bathroom with bathtub and toilet, dining room with kitchenette, on two levels living room with working fireplace, with two terraces, internal stairs leading to an internal balcony and the third floor.
Third floor - corridor, two bedrooms and two terraces.
There is a solid building in the yard, consisting of а corridor, a large room, a bathroom, a toilet. There are also two additional rooms - total of 30 sq m.
The property is sold fully furnished.
The village is very lively, with health services, shops, restaurants, sewerage, with street lighting, asphalted streets, with regular garbage collection.

