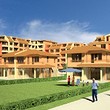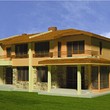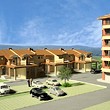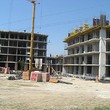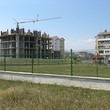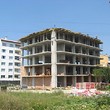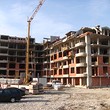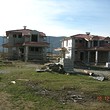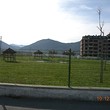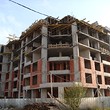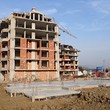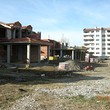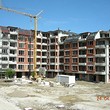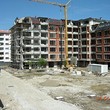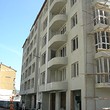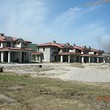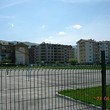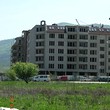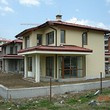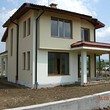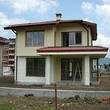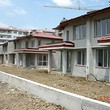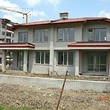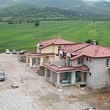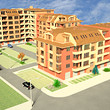This residential complex is situated in Vassil Levski housing quarter at the newest eastern part of the Botevgrad city in close proximity to the main roads connecting Botevgrad with the capital city Sofia, as well within 10 minutes distance with the city center.
The residential complex consists of five collective buildings and nine houses, each one of them developed following all contemporary standards for housing construction. The project originally combines modern design, daylight and spaciousness, home comfort, calmness and unique panoramic view to the Balkan hills.
The region is remarkable with its beautiful nature. It is situated in an unpolluted part of Botevgrad, which in the last few years was enriched with the newly built and recently opened kindergarten, secondary school and the whole infrastructure network was entirely rebuilt.
The modern architectural ensemble has been planned as a natural prolongation of the unique Botevgrad tradition - building with a clock tower, and by the inscription of a clock in one of the facades of the buildings. Thus way we have a remarkable living environment.
Even the complex is situated only 10 minutes away from the city center, there are four shops in Section B, designed with the intention to serve the needs of the residents.
The buildings in the complex are developed in strict compliance with all requirements and standards in vigor by the Bulgarian legislation.
The five collective buildings, called sections A, B, C, D and Е are split on two groups - east and west. Each section has a separate entrance equipped with high-tech hydraulic elevator. Several types of apartments have been designed - studios, one-bedroom and two-bedroom apartments. The living surfaces are ranging from 52 up to 125 square meters. Each one of the dwellings consists of an entrance corridor, living room with kitchenette and dining space, one or two bedrooms, a toilette and a bathroom and a terrace. A spacious storage place situated on the underground level belongs to each apartment. A sufficient number of garages and parking lots are planned in the complex.
The buildings are of monolith armored concrete construction. All external and internal walls will be made of high quality ceramic red bricks.
All external walls will be heat and cold insulated by expanded foam penopolystyrene (EPS), all flat roofs will be with extruded foam polystyrene (XPS). All facades will be entirely treated with facade polymer plaster.
The joinery is PVC with four chamber profile system equipped with low emission K-glasses ensuring low emission of heat to the environment and preventing the condensed fluid overlay on the internal surface of the package.
This way the entire insulation of the apartment reaches the following advantages:
- Reduction of the expenses for heating during the winter season, respectively for conditioning during summer.
- Healthy and pleasant living environment
- Limiting the heat emission to the natural environment
For the heating of the dwellings there will be the most economical and easy system to operate with - individual gas caldrons, serving the heating of the radiators and the hot water in the apartment.
The water supply installation will be of polypropylene pipes, with individual water meter for cold water. The electrical installation finishing - according to the plans adopted. The dwellings will be hand in with cement plaster on the ceilings, gyps plaster on the walls, interior MDF doors, and metal armored entry door in perfect blend of colors with the interior doors.
To the south from these two groups of collective buildings there is an inner complex street, serving the nine two-storey houses. Each house disposes of a garage and its own yard. Six of the houses are built in line, two of them are semi-detached and one house is completely independent.
Houses have the charm of the comfort and independent life style. They are of monolith construction. All external and internal walls will be made of high quality ceramic red bricks.
Each house has an entrance foyer, spacious living room with kitchenette and dining space, storage premise and a terrace leading to the yard on the first level. There is a staircase to the second level where there are two or three bedrooms, two toilets and bathrooms and a terrace.
All houses will be gas supplied with installed individual gas caldrons and radiators. Their facades will be heat and cold insulated by expanded foam penopolystyrene (EPS). All facades will be entirely treated with facade polymer plaster, and the facade of the first level will be coated with special stone.
The joinery is PVC with four chamber profile system equipped with low emission K-glasses ensuring low emission of heat to the environment and preventing the condensed fluid overlay on the internal surface of the package. There will be interior MDF doors, and armored metallic entry door in perfect blend of colors with the interior doors. The built-up surfaces of the houses are ranging from 154 up to 180 square meters. Their entrance and the garage are north orientated, this way each house has a magnificent south yard plunged into the panorama of the surrounding nature.

