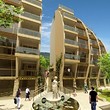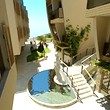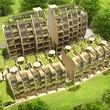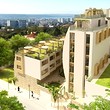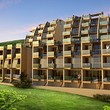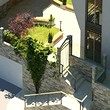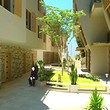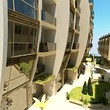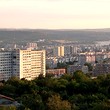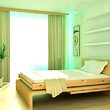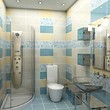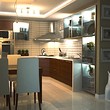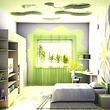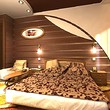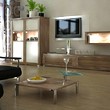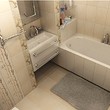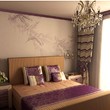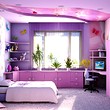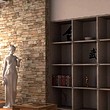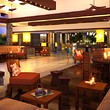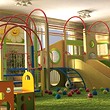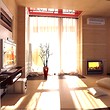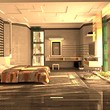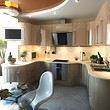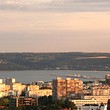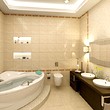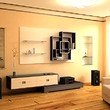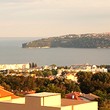The complex is situated at the Northeast part of Varna, in the in the territory of the Primorski region, 3200 meters from the city centre and the Municipality Building, 1800 meters from the Sea Garden and the Dolphinarium, 2300 meters from the beach, the place of entertainment, restaurants and discos.
The complex has its own conception - to provide clear air, sun and inspiring view for everyone who lives there. At this part of the slope, the fresh forest air coming from the North meets the South sea breeze. Cleverly designed, the residence and its buildings is constructed in a way to provide mild and pleasant microclimate in the middle of the complex and there is a well planned green area with no traffic. The extensive roof gardens are at the heart of the concept - a priceless opportunity everyday to enjoy the sunrise above the sea and the relaxing observation of the sunset above the Varna's lake. The building is situated on South slope, on 180 meters altitude above the sea level, revealing a unique and endless panoramic view to the sea horizon, Varna bay , the city centre, Varna lake and the forest hills. The complex could be accessed by a quiet street, serving a calm district of private houses. Travel to the city centre is by the main city boulevard - Osmi Primorski Polk, some 750 meters from the location of the property. At 400 meters south of the complex is the Multi-University Hospital St. Marina, at 800 meters is the Technical University and at 900 meters is being constructed large-scale sports complex Varna. The project accounts for first class combination, representing spacious family homes for all year round living in a modern park environment. It will provide the city comfort and the conveniences of home, meeting the necessary quietness of the district thus ensuring a better standard of living. The complex consists of carefully designed homes, deserving to be named family home. With a private space for each occupant. Comfortable premises completed with window displays and opened South balconies with panoramic views, bringing sensation for a spatial link to the distant horizon. There are ten urban family houses comprising of five-rooms, providing both independence and well maintained public areas, where every house has a solar and green roof terrace and own private garden in the yard. Apartments with nice panoramic views, allocated into two freestanding buildings-consisting of twelve two-storey maisonettes, each with two bedrooms, four two-room apartments, two studios and only two Penthouse apartments with large opened outdoor terraces. Excellent selection of facilities, accessible only by the residents of the complex and their guests: spacious garage, arranged park alley with water cascades, flowerbeds with benches for resting, decorative water surface with Ancient statue, sunny playground for the children, exuberant layouts with exotic plants, quiet summer-house with a nice view, a waterfall rockery, planned corner for pets, multifunctional private club for relaxation and entertainment, summer scenic sky-bar, spacious children's club for entertainment, roof garden with barbeque, sports playground. The complex is available to anyone who would like to have first class home. The areas of 6042 sq m, from which 5229 sq m built up area and 813 sq m laid out balconies are distributed between 30 homes, 4 serving premises and a garage, built on the following levels:
1. First level - consists of garage with 40 parking spaces- 14 double and 12 single on total area of 1181 sq m and self-contained yards of the 10 houses.
2. Second level - consists of laid out and well arranged yard on total area of 1294 sq m, two clubs and the first floors of the houses on the total area of 773 sq m
3. Third level - consists of four two-rooms apartments, two studios and the second floor of the houses on total area of 882 sq m
4. Forth level - consists of the first floor of six maisonettes and the third floor of the houses on total area of 869 sq m
5. Fifth level - consists of the second floors of the six maisonettes on total area of 385 sq m and the gardens of the houses with total area 484 sq m
6. Sixth level - consists of the first floors of the remaining six maisonettes on total area of 382 sq m
7. Seventh level - consists of the second floors of the six meters s on total area of 380 sq m
8.Eight level- consists of two penthouse apartments on total area of 353 sq m
9. Ninth level- consists of two seasonal catering premises on total area of 24 sq m, summer sky-bar and garden with barbeque on total area of 329 sq m
This is the right choice for people who appreciate unique properties - the optimum combination of high standard of living, spacious and comfortable home, unique picturesque view and varied modern comfort surrounded by a beautiful natural environment.
ID: 4734
Property Status: Sold
District: Varna
Area : 5 Floors
Extras: Electricity, Water
Location: Near beach resort, Near the sea, Near lake, In town, In fishing area, In hunting area, Near highway
Published: Tuesday, October 20, 2009
Property Status: Sold
District: Varna
Price Euro:
€480,000
Price GBP: £417,312
Price USD: $535,776
Category:
Investment Projects Price GBP: £417,312
Price USD: $535,776
Area : 5 Floors
Extras: Electricity, Water
Location: Near beach resort, Near the sea, Near lake, In town, In fishing area, In hunting area, Near highway
Published: Tuesday, October 20, 2009
SIMILAR PROPERTIES
Bulgarian Property News
A slow delay in the growth of real estate investment in Europe in July is reported 07/08/2012
Markets in Britain, Germany and France have attracted more than two-thirds of the total volume of investments in European real estate sector for a month. Investments in real estate in Europe have slowed their growth in July, their volume was 20% below the recorded in July 2011. Experts...
Markets in Britain, Germany and France have attracted more than two-thirds of the total volume of investments in European real estate sector for a month. Investments in real estate in Europe have slowed their growth in July, their volume was 20% below the recorded in July 2011. Experts...
Winslow Gardens Turned First Sod On April 23 24/04/2008
The first sod was turned on the Winslow Gardens residential project in Sofia's Manastirski Livadi borough, investor.bg reported. With this, developer investment firm Winslow Developments, starts work on the first stage of the gated community, which will cost 105 million leva and is scheduled...
The first sod was turned on the Winslow Gardens residential project in Sofia's Manastirski Livadi borough, investor.bg reported. With this, developer investment firm Winslow Developments, starts work on the first stage of the gated community, which will cost 105 million leva and is scheduled...

