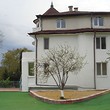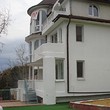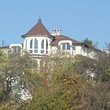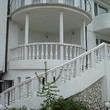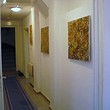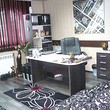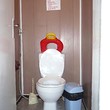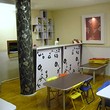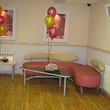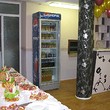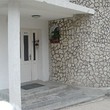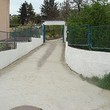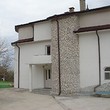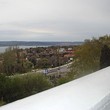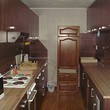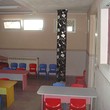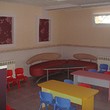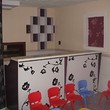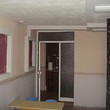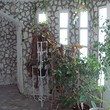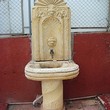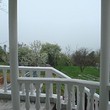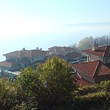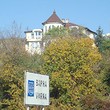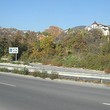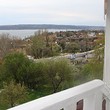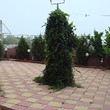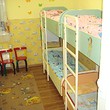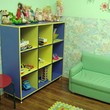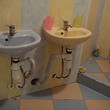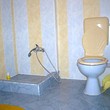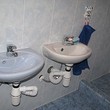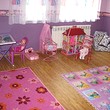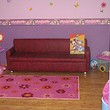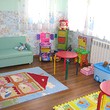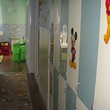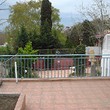We are offering you for sale a four story family house in a lovely villa zone of Varna City. The property is located on the second line from the highway Varna - Golden Sands, in a quiet and secluded area. The yard is 760 sq m and the total living area is 635 square meters, also has a garage - 40 sq m. The house has a unique architecture in Mediterranean style with a round terrace with white columns, furnished in retro style with an artistic look. It was built 15 years ago.
On the first floor there is a kitchen with laminated floors, with two rows of double cabinets - a total of about 12 meters, with modern appliances, dining room with bar and designer lighting, conservatory, utility room with diesel boiler "Weiland" and 200-liter tank; another boiler on electricity, storage room for food and shelves mounted on the walls, storage room for tools, laundry room. This floor is 206 square meters in size and there are 3 rooms that can be arranged for fitness, sauna room, all are connected with WC.
The second floor is 150 square meters and comprises two one-bedroom apartments with separate bathroom and WC, living room to each apartment and a balcony with sea view. The floors are high quality laminate - bamboo color, bathrooms with PVC paneling on the walls and ceilings. Currently the second floor functions as a private kindergarten and is furnished with children's tables, cribs and play spots. The house can be bought with a ready business - working kindergarten.
The third floor is also 150 square meters, it is identical to the second, but in one of the apartments there are three rooms, there is a round arch with rounded French windows. The rooms are insulated and after renovation.
The fourth floor is 130 square meters and comprises a U-shaped studio with internal insulation 5 cm archway - rounded oriel with French windows and crystal chandelier. There is a fitted kitchen with appliances - dishwasher, cooker with ceramic hobs, electric oven with extractor fan and ceramic sink. Separately there is a closet and bathroom with WC. This floor has is an incredible sea view.
There is an opportunity to build a fireplace on the first and fourth floors. The windows throughout the house are new - from the German company "Kommerling". There is cabling for CCTV, security system, local phone, internet and cable TV. Heating is central - on electricity. The yard is well lightened with 26 decorative lights (there are sensors and illumination), parking for 5 cars and a playground with artificial green grass, sandpit and swings. The garden is planted with grass, flowers and fruit trees - plum, cherry, apricot, fig, walnut, willow and Twi, with provided irrigation system. At the bottom of the courtyard is a separate English garden with roses and Twi and original fountain in old European style.

