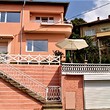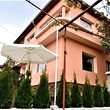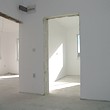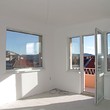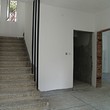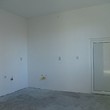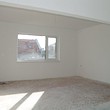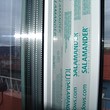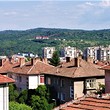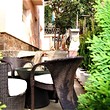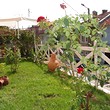Solid, fully renovated house, on two floors with a garage and a courtyard. The house is east-south facing. It is located in the top center of the town, behind the courthouse. The property stands on a quiet and peaceful street with a nice panorama. The total living area is 263 sq m plus a garage of 20 sq m. The yard is 360 sq m in size.
First floor - wide and spacious entrance hall - 15 sq m, large living room - 30 sq m, kitchen, bathroom, toilet, laundry room with storage room, basement and another storage room. Internal staircase leading to the second floor.
Second floor - 4 rooms, bathroom with toilet, large panoramic terrace and concrete staircase to the attic.
Renovation specifications:
- thermal insulation "ROFIX"
- 6-chamber window frames SALAMANDER with triple glazing - the highest level
- roof and gutters
- walls and ceilings - plastered and painted
- new wiring, sockets and switches
- cable TV and internet in all rooms
- new pipeline
- rolling garage doors
- landscaped courtyard - 180sq.m. with barbecue

